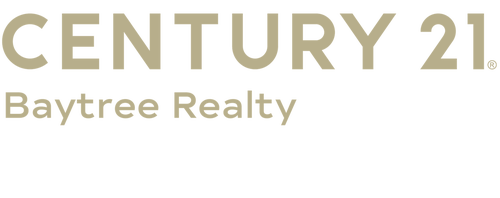
Sold
Listing Courtesy of: SPACE COAST / Compass Florida, LLC
4496 Broomsedge Circle West Melbourne, FL 32904
Sold on 05/15/2025
$445,000 (USD)
MLS #:
1034879
1034879
Taxes
$4,575(2024)
$4,575(2024)
Lot Size
6,970 SQFT
6,970 SQFT
Type
Single-Family Home
Single-Family Home
Year Built
2020
2020
Views
Water, Lake
Water, Lake
County
Brevard County
Brevard County
Community
Sawgrass Lakes
Sawgrass Lakes
Listed By
Lindsey N. Whitney, Compass Florida, LLC
Bought with
Natalie Zorovich, Century 21 Baytree Realty
Natalie Zorovich, Century 21 Baytree Realty
Source
SPACE COAST
Last checked Feb 18 2026 at 2:42 AM GMT+0000
SPACE COAST
Last checked Feb 18 2026 at 2:42 AM GMT+0000
Bathroom Details
- Full Bathrooms: 2
Interior Features
- Pantry
- Open Floorplan
- Eat-In Kitchen
- Split Bedrooms
Kitchen
- Eat In Kitchen
Subdivision
- Sawgrass Lakes
Lot Information
- Few Trees
Heating and Cooling
- Central
- Electric
- Central Air
Homeowners Association Information
- Dues: $292/Quarterly
Flooring
- Carpet
- Tile
Utility Information
- Utilities: Cable Available, Electricity Connected, Sewer Connected, Water Connected
- Sewer: Public Sewer
- Fuel: Electric
Garage
- Attached Garage
Living Area
- 2,162 sqft
Listing Price History
Date
Event
Price
% Change
$ (+/-)
Mar 26, 2025
Price Changed
$460,000
-2%
-$10,000
Jan 21, 2025
Listed
$470,000
-
-
Disclaimer: Copyright 2026 Space Coast MLS. All rights reserved. This information is deemed reliable, but not guaranteed. The information being provided is for consumers’ personal, non-commercial use and may not be used for any purpose other than to identify prospective properties consumers may be interested in purchasing. Data last updated 2/17/26 18:42




