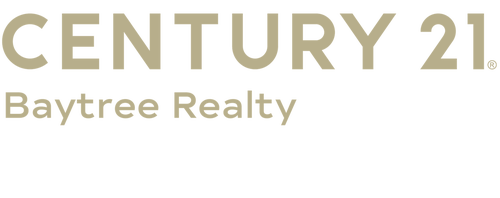
Sold
Listing Courtesy of: SPACE COAST / Ellingson Properties
978 Beechfern Lane Rockledge, FL 32955
Sold on 04/23/2025
$325,000 (USD)
MLS #:
1026075
1026075
Taxes
$953(2022)
$953(2022)
Lot Size
0.28 acres
0.28 acres
Type
Single-Family Home
Single-Family Home
Year Built
1966
1966
County
Brevard County
Brevard County
Community
Buckingham at Levitt Park
Buckingham at Levitt Park
Listed By
Gregory Ellingson, Ellingson Properties
Bought with
Brian E Waters, Century 21 Baytree Realty
Brian E Waters, Century 21 Baytree Realty
Source
SPACE COAST
Last checked Feb 18 2026 at 3:43 AM GMT+0000
SPACE COAST
Last checked Feb 18 2026 at 3:43 AM GMT+0000
Bathroom Details
- Full Bathrooms: 2
Interior Features
- Ceiling Fan(s)
Subdivision
- Buckingham At Levitt Park
Lot Information
- Other
Property Features
- Fireplace: Other
- Fireplace: Wood Burning
Heating and Cooling
- Central
- Electric
- Heat Pump
- Central Air
Flooring
- Laminate
- Tile
Exterior Features
- Roof: Shingle
Utility Information
- Utilities: Cable Available, Electricity Connected
- Sewer: Public Sewer
- Fuel: Electric
Garage
- Attached Garage
Living Area
- 1,664 sqft
Listing Price History
Date
Event
Price
% Change
$ (+/-)
Sep 30, 2024
Listed
$342,990
-
-
Disclaimer: Copyright 2026 Space Coast MLS. All rights reserved. This information is deemed reliable, but not guaranteed. The information being provided is for consumers’ personal, non-commercial use and may not be used for any purpose other than to identify prospective properties consumers may be interested in purchasing. Data last updated 2/17/26 19:43




