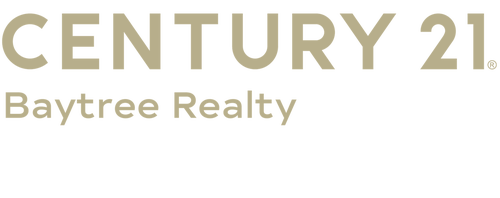


Listing Courtesy of: SPACE COAST / Century 21 Baytree Realty / Dawn Strandell / CENTURY 21 Baytree Realty / Dale Cox
112 Plover Lane Rockledge, FL 32955
Active (179 Days)
$275,000 (USD)
MLS #:
1049674
1049674
Taxes
$1,409(2024)
$1,409(2024)
Lot Size
3,485 SQFT
3,485 SQFT
Type
Condo
Condo
Year Built
1998
1998
Style
Traditional
Traditional
County
Brevard County
Brevard County
Community
River Way Condo Ph Ii
River Way Condo Ph Ii
Listed By
Dawn Strandell, Century 21 Baytree Realty
Dale Cox, CENTURY 21 Baytree Realty
Dale Cox, CENTURY 21 Baytree Realty
Source
SPACE COAST
Last checked Dec 16 2025 at 9:33 AM GMT+0000
SPACE COAST
Last checked Dec 16 2025 at 9:33 AM GMT+0000
Bathroom Details
- Full Bathrooms: 2
- Half Bathroom: 1
Interior Features
- Ceiling Fan(s)
- Breakfast Bar
- Pantry
- Walk-In Closet(s)
- Primary Bathroom - Shower No Tub
- Entrance Foyer
Subdivision
- River Way Condo Ph Ii
Lot Information
- Few Trees
Heating and Cooling
- Central
- Natural Gas
- Electric
- Central Air
Homeowners Association Information
- Dues: $555/Monthly
Flooring
- Laminate
- Carpet
- Tile
Exterior Features
- Storm Shutters
- Roof: Shingle
Utility Information
- Utilities: Electricity Connected, Natural Gas Connected, Sewer Connected, Cable Connected, Water Connected
- Sewer: Public Sewer
- Fuel: Gas
Garage
- Attached Garage
Stories
- 2
Living Area
- 1,646 sqft
Listing Price History
Date
Event
Price
% Change
$ (+/-)
Dec 03, 2025
Price Changed
$275,000
-8%
-$24,900
Aug 18, 2025
Price Changed
$299,900
-3%
-$9,100
Jun 21, 2025
Listed
$309,000
-
-
Location
Estimated Monthly Mortgage Payment
*Based on Fixed Interest Rate withe a 30 year term, principal and interest only
Listing price
Down payment
%
Interest rate
%Mortgage calculator estimates are provided by C21 Baytree Realty and are intended for information use only. Your payments may be higher or lower and all loans are subject to credit approval.
Disclaimer: Copyright 2025 Space Coast MLS. All rights reserved. This information is deemed reliable, but not guaranteed. The information being provided is for consumers’ personal, non-commercial use and may not be used for any purpose other than to identify prospective properties consumers may be interested in purchasing. Data last updated 12/16/25 01:33





Description