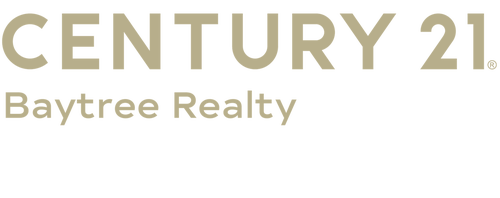
Sold
Listing Courtesy of: SPACE COAST / Century 21 Baytree Realty / Lisa LaJoie
561 Morning Cove Circle SE Palm Bay, FL 32909
Sold on 04/25/2025
$349,900 (USD)
MLS #:
1033854
1033854
Taxes
$1,613(2024)
$1,613(2024)
Lot Size
5,663 SQFT
5,663 SQFT
Type
Single-Family Home
Single-Family Home
Year Built
2002
2002
Style
Ranch
Ranch
Views
Pond
Pond
County
Brevard County
Brevard County
Community
Fairway Isles at Bayside Lakes Phase I
Fairway Isles at Bayside Lakes Phase I
Listed By
Lisa LaJoie, Century 21 Baytree Realty
Bought with
Non-Member Non-Member Out of Area, Non-Mls Or Out Of Area
Non-Member Non-Member Out of Area, Non-Mls Or Out Of Area
Source
SPACE COAST
Last checked Feb 18 2026 at 2:42 AM GMT+0000
SPACE COAST
Last checked Feb 18 2026 at 2:42 AM GMT+0000
Bathroom Details
- Full Bathrooms: 2
Interior Features
- Ceiling Fan(s)
- Breakfast Nook
- Breakfast Bar
- Primary Downstairs
- Built-In Features
- Vaulted Ceiling(s)
- Walk-In Closet(s)
- Eat-In Kitchen
- His and Hers Closets
- Primary Bathroom -Tub With Separate Shower
- Entrance Foyer
Kitchen
- Eat In Kitchen
Subdivision
- Fairway Isles At Bayside Lakes Phase I
Lot Information
- Sprinklers In Front
- Sprinklers In Rear
- Few Trees
Heating and Cooling
- Central
- Electric
- Central Air
Pool Information
- In Ground
- Screen Enclosure
- Solar Heat
Homeowners Association Information
- Dues: $176/Monthly
Flooring
- Laminate
- Carpet
- Tile
Exterior Features
- Storm Shutters
- Roof: Shingle
Utility Information
- Utilities: Cable Available, Electricity Connected, Sewer Connected, Water Connected
- Sewer: Public Sewer
- Fuel: Electric
Garage
- Attached Garage
Living Area
- 1,508 sqft
Listing Price History
Date
Event
Price
% Change
$ (+/-)
Jan 10, 2025
Listed
$349,900
-
-
Disclaimer: Copyright 2026 Space Coast MLS. All rights reserved. This information is deemed reliable, but not guaranteed. The information being provided is for consumers’ personal, non-commercial use and may not be used for any purpose other than to identify prospective properties consumers may be interested in purchasing. Data last updated 2/17/26 18:42




