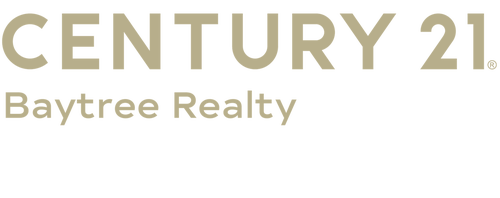
Sold
Listing Courtesy of: SPACE COAST / Century 21 Baytree Realty / Angelina Bucci / CENTURY 21 Baytree Realty / Jason Bucci
252 Teaberry Drive NW Palm Bay, FL 32907
Sold on 06/18/2025
$315,000 (USD)
MLS #:
1037954
1037954
Taxes
$4,786(2024)
$4,786(2024)
Lot Size
6,098 SQFT
6,098 SQFT
Type
Single-Family Home
Single-Family Home
Year Built
2014
2014
Views
Water, Pond
Water, Pond
County
Brevard County
Brevard County
Community
Parkside West
Parkside West
Listed By
Angelina Bucci, Century 21 Baytree Realty
Jason Bucci, CENTURY 21 Baytree Realty
Jason Bucci, CENTURY 21 Baytree Realty
Bought with
Ginger Squires, Real Broker, LLC
Ginger Squires, Real Broker, LLC
Source
SPACE COAST
Last checked Feb 18 2026 at 4:01 AM GMT+0000
SPACE COAST
Last checked Feb 18 2026 at 4:01 AM GMT+0000
Bathroom Details
- Full Bathrooms: 2
Interior Features
- Ceiling Fan(s)
- Open Floorplan
- Kitchen Island
- Vaulted Ceiling(s)
- Walk-In Closet(s)
- Split Bedrooms
Kitchen
- Kitchen Island
Subdivision
- Parkside West
Lot Information
- Sprinklers In Front
- Sprinklers In Rear
Heating and Cooling
- Central
- Electric
- Central Air
Homeowners Association Information
- Dues: $350/Quarterly
Flooring
- Carpet
- Tile
Exterior Features
- Storm Shutters
- Roof: Shingle
Utility Information
- Utilities: Cable Available, Electricity Available, Sewer Available, Water Available
- Sewer: Public Sewer
- Fuel: Electric
Garage
- Attached Garage
Living Area
- 1,975 sqft
Listing Price History
Date
Event
Price
% Change
$ (+/-)
Feb 21, 2025
Listed
$329,900
-
-
Disclaimer: Copyright 2026 Space Coast MLS. All rights reserved. This information is deemed reliable, but not guaranteed. The information being provided is for consumers’ personal, non-commercial use and may not be used for any purpose other than to identify prospective properties consumers may be interested in purchasing. Data last updated 2/17/26 20:01




