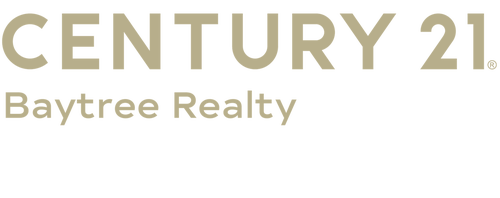
Sold
Listing Courtesy of: SPACE COAST / Century 21 Baytree Realty / Lisa LaJoie
1573 Zaffer Street NW Palm Bay, FL 32907
Sold on 06/06/2025
$285,700 (USD)
MLS #:
1042297
1042297
Taxes
$501(2024)
$501(2024)
Lot Size
10,019 SQFT
10,019 SQFT
Type
Single-Family Home
Single-Family Home
Year Built
1987
1987
Style
Ranch
Ranch
County
Brevard County
Brevard County
Community
Port Malabar Unit 44
Port Malabar Unit 44
Listed By
Lisa LaJoie, Century 21 Baytree Realty
Bought with
Ashley Westbrook, Re/Max Solutions
Ashley Westbrook, Re/Max Solutions
Source
SPACE COAST
Last checked Feb 18 2026 at 4:01 AM GMT+0000
SPACE COAST
Last checked Feb 18 2026 at 4:01 AM GMT+0000
Bathroom Details
- Full Bathrooms: 2
Interior Features
- Ceiling Fan(s)
- Open Floorplan
- Primary Downstairs
- Walk-In Closet(s)
- Eat-In Kitchen
- Primary Bathroom - Shower No Tub
- Entrance Foyer
Kitchen
- Eat In Kitchen
Subdivision
- Port Malabar Unit 44
Lot Information
- Cleared
- Few Trees
Heating and Cooling
- Central
- Electric
- Central Air
Flooring
- Laminate
- Tile
- Vinyl
Exterior Features
- Roof: Shingle
Utility Information
- Utilities: Electricity Connected, Water Connected
- Sewer: Septic Tank
- Fuel: Electric
Garage
- Attached Garage
Living Area
- 1,282 sqft
Listing Price History
Date
Event
Price
% Change
$ (+/-)
Apr 05, 2025
Listed
$289,998
-
-
Disclaimer: Copyright 2026 Space Coast MLS. All rights reserved. This information is deemed reliable, but not guaranteed. The information being provided is for consumers’ personal, non-commercial use and may not be used for any purpose other than to identify prospective properties consumers may be interested in purchasing. Data last updated 2/17/26 20:01




